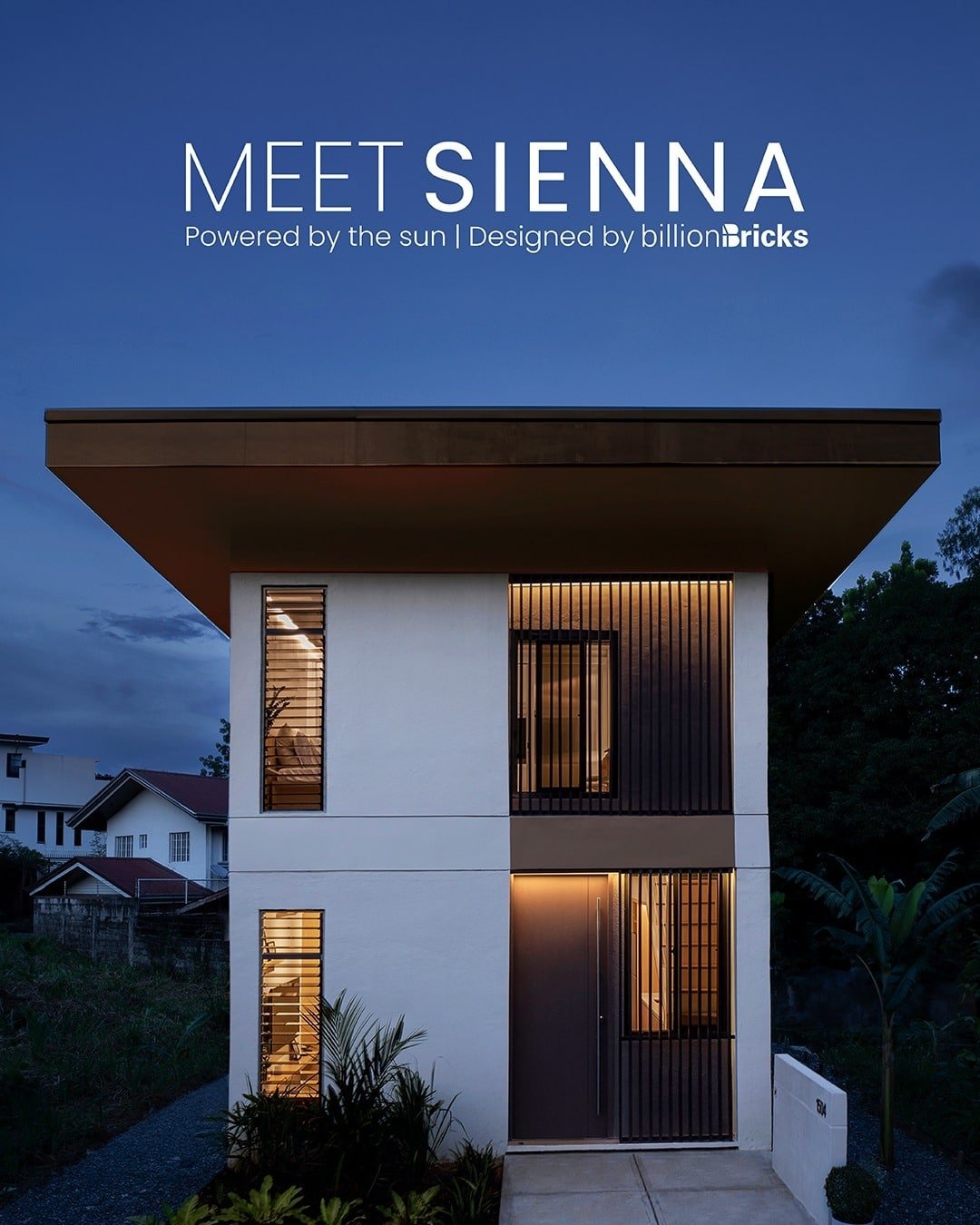Description
Sienna Home Reservation
The reservation of the Sienna Home covers design, home construction, and solar roof installation.
Below are the specifications of the home:
- Dimensions: 4.90m x 5.80m
- Floor Plan: 2nd floor layout is customizable
- Total Area: 50.91 sqm
- Solar Power: 9 PV solar panels (5 KWp)
- Capacity: Sleeps 2 to 4
- Bedrooms: 1 to 2
- Bathroom: Tiled floor and shower area
- Kitchen: Granite countertop, cabinets, and shelves
- Service Area: Countertop and cabinet
- Windows: Aluminum
- Exterior: Multiple finish options
- Cooling: Window or split-type AC provisions
- EV Charger: Built-in


