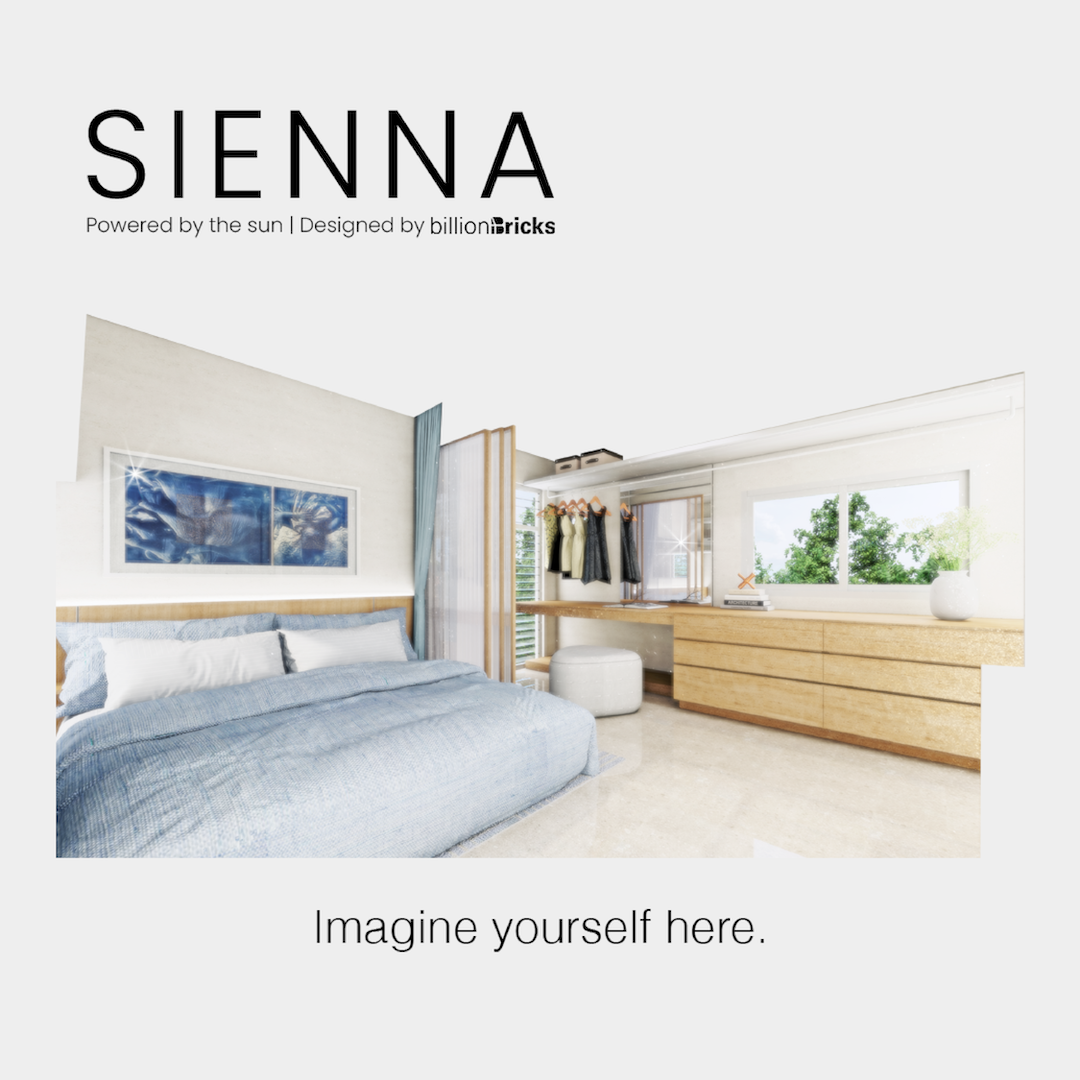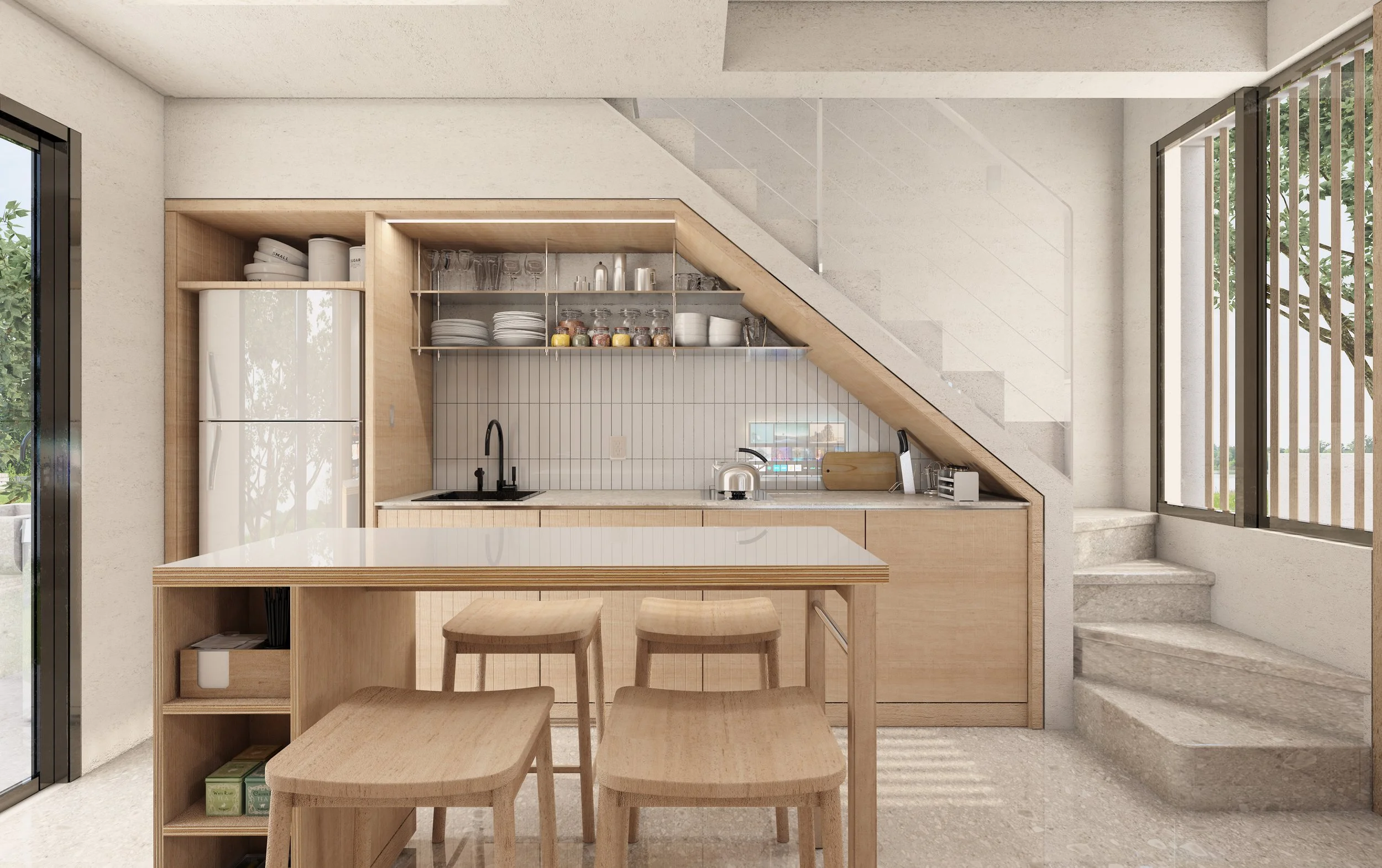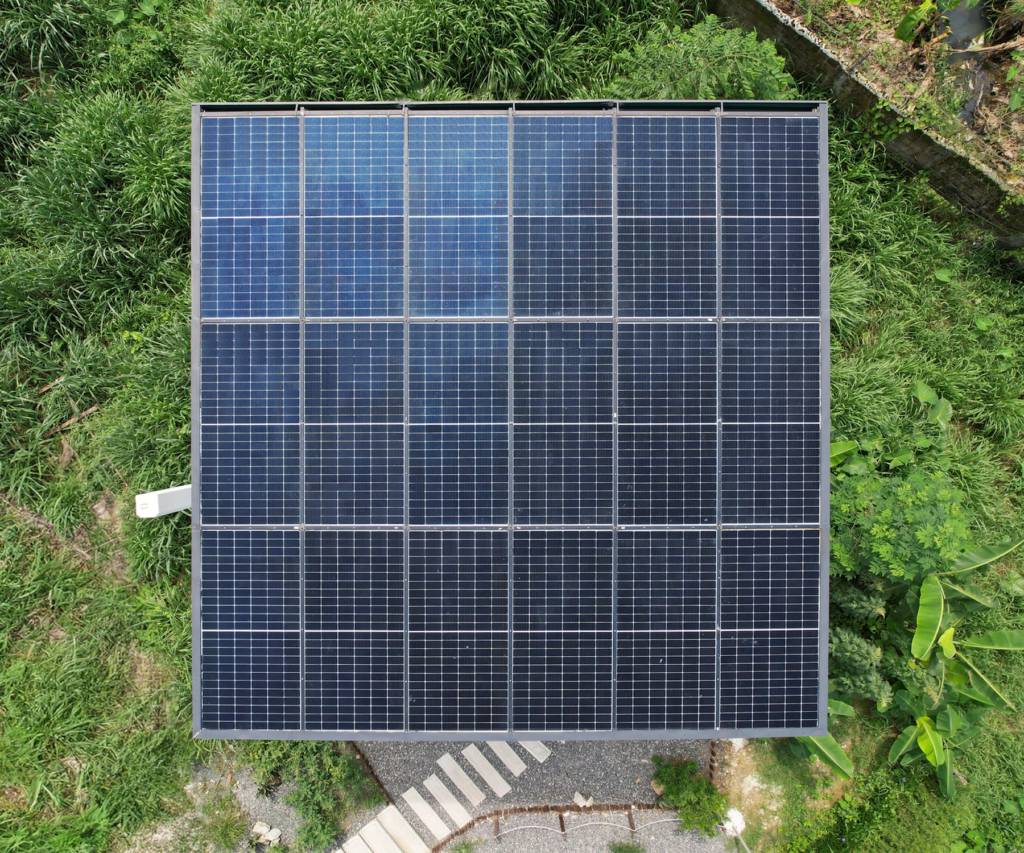Filipinos, your dream home can transform with you! Discover adaptable design & create a space that reflects your ever-changing life. Read & reimagine your future!
Imagine a home that seamlessly adjusts as your Filipino family grows. Picture a space that transforms from a cozy haven for a young couple to a vibrant playground for a growing brood, then adjusts again to become a comfortable sanctuary for empty nesters. This isn’t a fantasy; it’s the future of Filipino living.
Adaptable homes, designed with flexibility in mind, are redefining what it means to own a space that reflects and supports the ever-changing needs of our families. By embracing adaptable design, we can create homes that grow with us, fostering a sense of belonging and comfort throughout life’s chapters.
Why Adaptable Homes?
Filipino families are dynamic, and their housing needs change over time. Adaptable homes for Filipinos address this by offering flexible spaces that can transform their lives.
The Changing Filipino Family
The Filipino family unit is undergoing a beautiful transformation. Gone are the days of a one-size-fits-all model. Today, we see a rise in delayed marriage, with Filipinos choosing to pursue careers and personal goals before settling down. This means young adults may require studio spaces or co-living arrangements for a longer period.
Furthermore, the concept of a nuclear family is evolving. Multi-generational households, with grandparents, parents, and children living under one roof, are becoming increasingly common. This shift towards multi-generational living presents a unique challenge for Filipino home design. Traditionally, Filipino homes may have catered to a nuclear family structure. However, the need for adaptable rooms becomes paramount, with multiple generations sharing a space.
The rise of remote work adds another layer of complexity. Many Filipinos now find themselves working from home, often resorting to makeshift workspaces in bedrooms or living areas. This disrupts their personal lives and hinders productivity. Adaptable homes can address this challenge by incorporating dedicated work areas that can be converted into guest rooms, play areas, or even additional sleeping spaces.
This trend necessitates adaptable spaces that can cater to different privacy needs. Imagine a room that can function as a nursery during the early years, then transform into a study area for a teenager, and finally convert into a comfortable home office for an aging parent. The rise of single parents also underscores the need for flexible living.
Adaptable homes can be designed to incorporate convertible spaces, like a guest room that doubles as a home office when not in use. These architectural design strategies allow single parents to create dedicated work areas while maintaining a sense of togetherness within the home.
Addressing Space Constraints
Let’s face it: living big isn’t always an option in the Philippines, especially in urban areas. Low-cost housing design often translates to limited square footage. But that doesn’t mean we have to sacrifice comfort or functionality! Adaptable design is here to save the day. Think of it like a living space that plays Tetris with itself. By incorporating smart and flexible elements, adaptable homes can maximize the use of every precious square meter. Here are some examples:
Living Room:
-
Murphy bed: A wall-mounted bed that folds into the wall when unused, freeing up space for daytime activities.
-
Modular furniture: Ottomans with built-in storage, nesting coffee tables, and convertible sofas that transform into guest beds.
-
Folding partitions: Divide the living room into sections for work or play areas using lightweight, movable partitions.
-
Multi-functional furniture: Ottomans that double as coffee tables or side tables with hidden storage compartments.
Kitchen:
-
Appliance garages: Built-in cabinets that hide away appliances like toasters or blenders, creating a streamlined look when not in use.
-
Pull-out cutting boards and work surfaces: Create extra prep space that disappears when unnecessary.
-
Fold-down or retractable dining tables: Mount a small table to the wall that folds down for meals or folds up and tucks away when not in use.
Bedroom:
-
Loft beds: Create additional floor space by elevating the sleeping area. The space underneath can be used for a desk, storage, or a reading nook.
-
Built-in wardrobes with integrated desks or shelving: Utilize vertical space for storage and work areas.
-
Murphy beds: This space-saving solution is perfect for smaller bedrooms.
-
Room dividers: Separate sleeping areas from work or study areas with curtains, screens, or room dividers.
Bathroom:
-
Shower-tub combinations: A showerhead mounted over a bathtub can maximize space, eliminating the need for separate fixtures.
-
Sliding shower doors: These take up less space than traditional swinging doors.
-
Wall-mounted vanities and toilets: Create a feeling of more space by minimizing the footprint of these fixtures.
-
Floating shelves: Utilize vertical space for storage of toiletries and towels.
Multi-purpose Room:
-
Pocket doors: Conceal a spare room behind a pocket door that can be used as a home office, guest room, or play area, depending on the need.
-
Murphy bed: This is a great option for a multi-purpose room as a guest room or a home office.
Fold-away furniture: Chairs, tables, and exercise equipment can be folded away when not in use, maximizing floor space.
Image: @pickawood on Unsplash
Disaster-Prone Philippines
The Philippines is a beautiful archipelago that sits along the typhoon belt and the Ring of Fire. This reality means Filipinos must be prepared for anything nature throws our way. Traditionally, Filipino architecture design has incorporated elements like stilted houses to withstand flooding.
Adaptable design can take this concept even further. Imagine movable walls or partitions that can be quickly secured or removed to create designated safe zones within the home during a storm.
Beyond maximizing comfort and functionality, adaptable design can also play a crucial role in disaster preparedness, a significant concern for Filipinos. The Philippines experiences frequent typhoons and earthquakes, prioritising safety when designing a home. Thankfully, adaptable features can be incorporated to create a haven during these situations.
Shelving units could double as structural reinforcement, adding sturdiness to walls. Hidden compartments can be incorporated into furniture to store emergency supplies, ensuring they’re readily accessible but remain out of the way during everyday life.
Embracing Flexibility: Key Design Concepts
Adaptable homes for Filipinos go beyond aesthetics; they’re about creating spaces that can transform to fit our needs. Let’s explore some key design concepts that unlock this flexibility.
Multi-Functional Spaces
Imagine a room seamlessly transitioning from a guest haven to your productive home office. This is the magic of multi-functional spaces! By thinking beyond traditional room designations in Philippine architectural design, adaptable homes allow us to maximize the use of every corner.
Think of a guest room that transforms into a workspace by incorporating a Murphy bed that folds up and disappears into the wall. This frees up valuable floor space for a desk and storage solutions. Similarly, a living room can morph into a play area by utilizing furniture with hidden storage for toys and games. Modular shelving allows you to adjust configurations based on your needs, creating dedicated zones for work, relaxation, or playtime.
Easily Reconfigurable Layouts
Imagine a studio apartment that effortlessly transforms from a sleeping haven to a social gathering space. This is the power of easily reconfigurable layouts! By incorporating elements that allow for fluid room division, adaptable homes empower Filipinos to personalize their living experience.
Gone are the days of static walls. The new design heroes are movable walls, partitions, or even folding doors. These space dividers offer the freedom to create dedicated areas when needed while also promoting open layouts for a sense of connection. Think of a modern bahay kubo design and floor plan with a movable partition separating the living area from a sleeping nook. This allows for privacy during sleep but can be easily opened up for a more spacious feel during the day.
Smart Technology Integration
Imagine a modern bungalow house design in the Philippines where the lights adjust to create the perfect mood for movie night, then effortlessly brighten up for a productive workday morning. This is the magic of smart technology integration in adaptable homes!
Smart home features are like invisible helpers, working behind the scenes to enhance flexibility. Think about adjustable lighting controlled by a smart system. You can set warm tones for a relaxing evening and switch to cool, bright light for focused work sessions. Automated blinds can be programmed to open and close at specific times, maximizing natural light during the day and promoting privacy at night.
Building Adaptable Homes in the Philippines
Now that we’ve explored the advantages of adaptable homes for Filipinos, let’s delve into the practicalities of bringing this concept to life. Here’s how we can start building a future where our homes seamlessly adapt alongside our lives.
Challenges and Considerations
Image: @mbcaptures on Unsplash
Let’s be real: adaptable design is a relatively new concept in the Philippines. Traditional mindsets may favor familiar, static layouts. Additionally, the availability of skilled labor experienced in implementing these designs might be limited. But fear not! These are hurdles we can overcome.
The key lies in promoting awareness and education. Educational campaigns can showcase the benefits of adaptable homes, inspiring Filipinos to embrace this innovative approach to living. Collaboration with architects and designers is crucial. By working together, we can develop low-cost, simple Filipino house interior designs that incorporate adaptable features without breaking the bank.
Sustainable and Locally-Sourced Materials
Adaptable homes aren’t just about flexibility and creating a sustainable future for Filipino families. Here’s why using eco-friendly and locally sourced materials is a win-win!
Imagine a modern bahay kubo design and floor plan built with responsibly harvested bamboo. Bamboo is a fast-growing and renewable resource and incredibly strong and versatile. It can be used to create beautiful furniture, sturdy partitions, and even flooring, all while minimizing our environmental impact.
Think beyond bamboo! The Philippines is a treasure trove of natural resources. We can incorporate indigenous fabrics as stylish and functional room dividers. Locally sourced materials reduce transportation emissions and celebrate the rich heritage of Filipino craftsmanship.
BillionBricks’ Flexible Open Layout
BillionBricks Model House in Quezon City
Let’s look at how innovative companies embrace adaptable design principles. BillionBricks, a Philippine company, is leading the way with its flexible open layout concept in modern house designs.
Imagine a second floor that transforms to perfectly suit your family’s needs. BillionBricks’ design incorporates a movable divider, configuring the space as a two-bedroom haven, a dedicated home office, or even a spacious walk-in closet. This ingenious feature provides incredible flexibility for Filipino families.
Think about a young couple who can utilize the space as a second bedroom as their family grows. Later, they can easily convert it into a home office as their work needs evolve. Empty nesters can maximize the space with a luxurious walk-in closet or create a dedicated area for pursuing hobbies or grandchildren’s visits.
The beauty of BillionBricks’ flexible open layout lies in its ability to cater to the changing dynamics of Filipino families without the need for expensive renovations. It’s a perfect example of how adaptable design can be translated into practical and affordable housing solutions for Filipinos.
Building the Adaptable Homes of Tomorrow
Filipino families deserve homes that grow with them. Embracing adaptable design creates spaces that transform your life, fostering comfort and belonging. Innovative solutions like flexible layouts are just the beginning. The future holds smarter tech, eco-friendly materials, and stunning designs reflecting the Filipino spirit. Ready to build a home that adapts to you? Explore adaptable housing today!
BillionBricks offers energy-efficient, self-sufficient, and affordable net-zero homes perfect for your family’s needs in San Mateo, Rizal, and Iligan, Lanao Del Norte, Philippines. Dreaming of an eco-friendly home? Let’s make it a reality together! Contact us at https://billionbricks.org/sign-up to learn how you can avail of our innovative home designs.
If you’re passionate about net-zero housing and want to learn more, we recommend you read our article with valuable insights: “The impact of BillionBricks’ net-zero housing solutions on the UN Sustainable Development Goals.”
References:
-
Filipino – family. (2017). Cultural Atlas. https://culturalatlas.sbs.com.au/filipino-culture/filipino-culture-family.
-
How smart lighting enhances workplace productivity? (2024, April 4). Smart Sense. https://www.linkedin.com/pulse/how-smart-lighting-enhances-workplace-productivity-smart-sense-qszcf/.
-
Jaymalin, M. (2023, May 9). More Pinoys opting to delay marriage, having kids – POPCOM. Philstar.com. https://www.philstar.com/headlines/2023/05/10/2265120/more-pinoys-opting-delay-marriage-having-kids-popcom.
-
Taylo, A. S. (2024, April 25). Luxury real estate trends in the Philippines: What’s in demand? — BillionBricks. BillionBricks. https://billionbricks.org/updates/luxury-real-estate-trends-philippines?rq=smart%20home.
-
Yadav, M., & Mathur, A. (2021). Bamboo as a sustainable material in the construction industry: An overview. Materials Today: Proceedings, 43, 2872–2876. https://doi.org/10.1016/j.matpr.2021.01.125.









